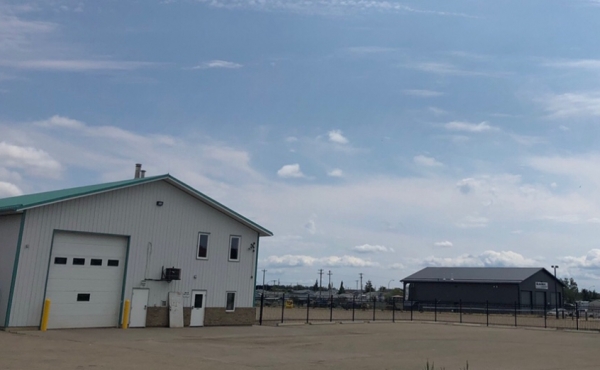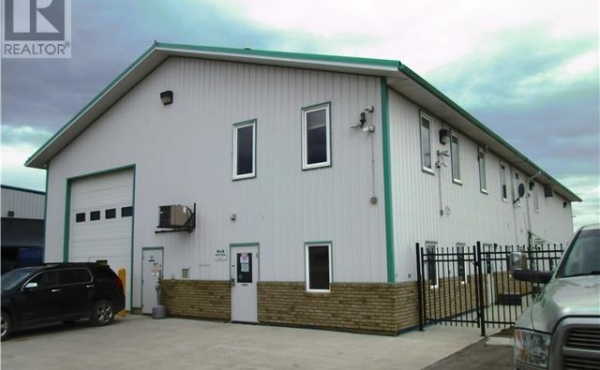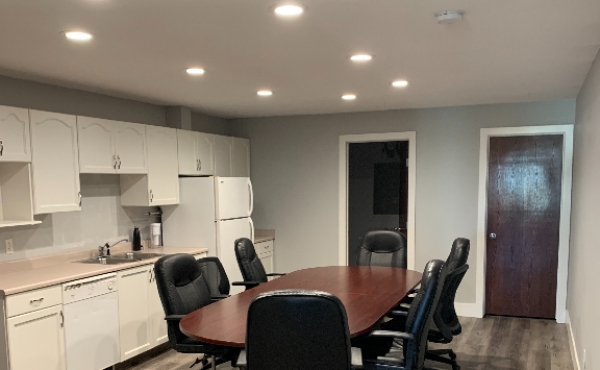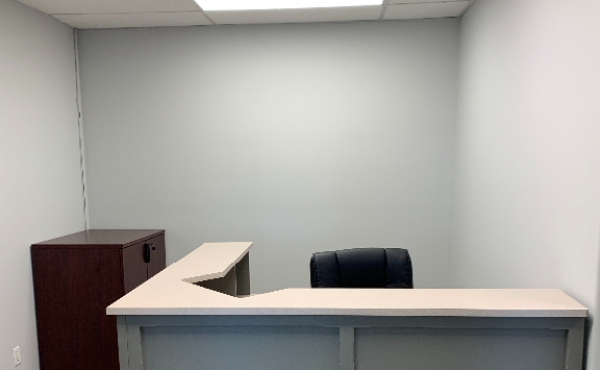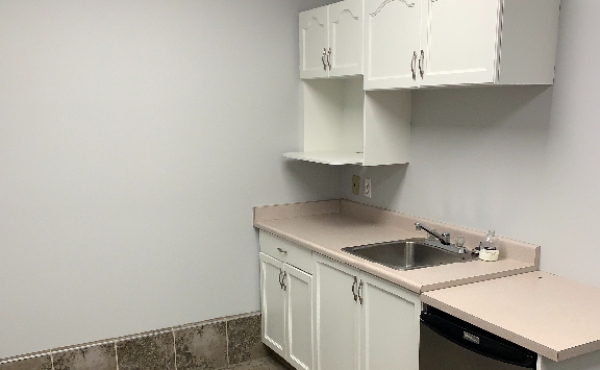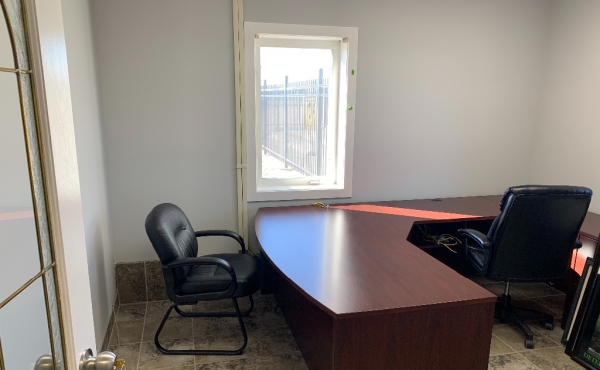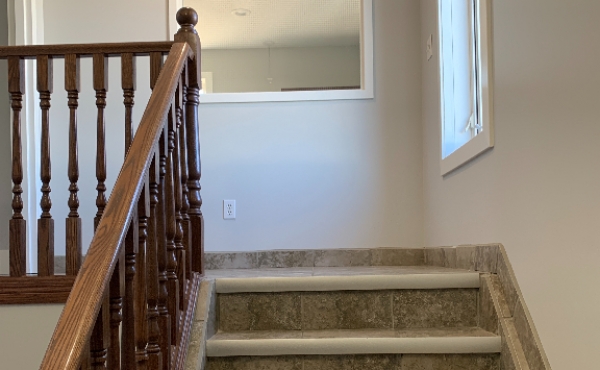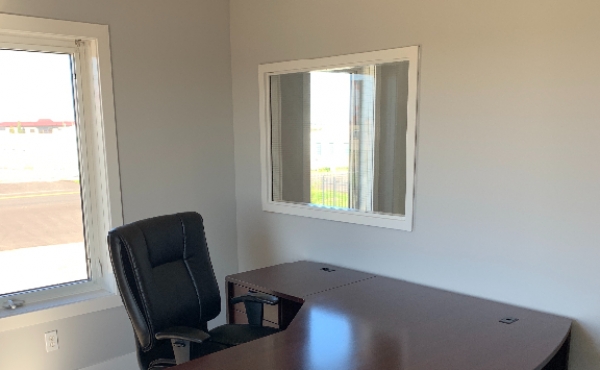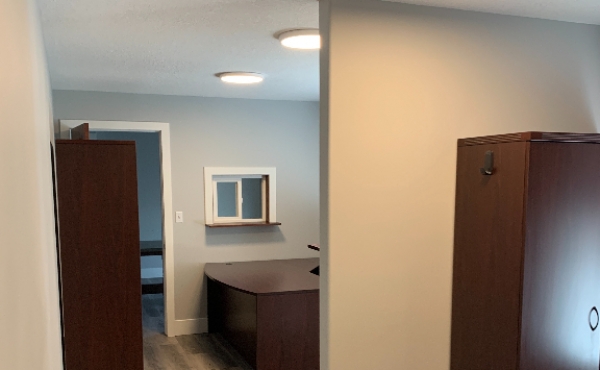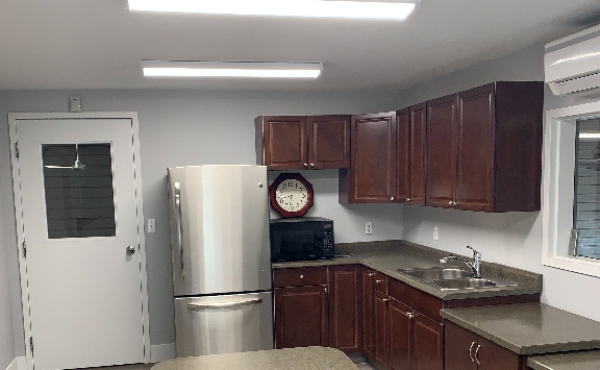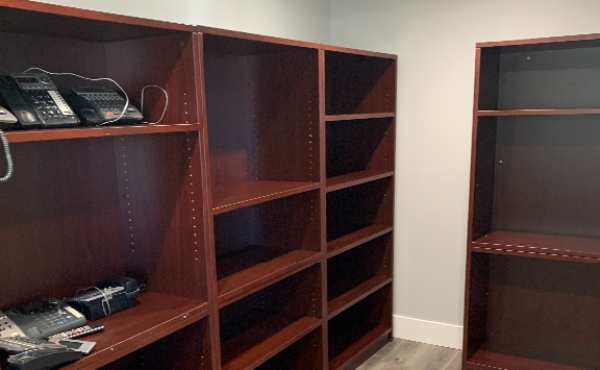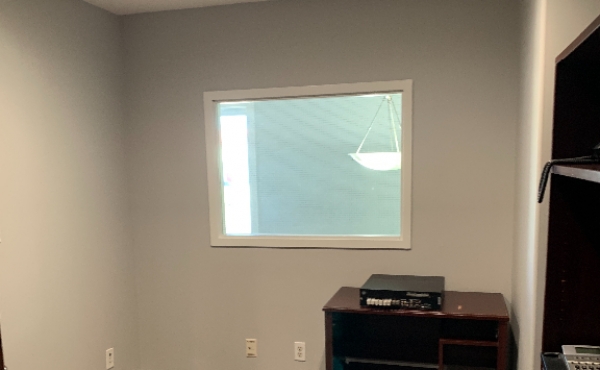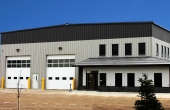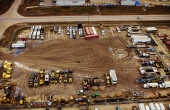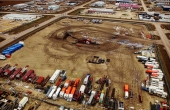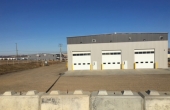Currently Leased Call for details price
6,450 sq. ft. building on 3.81 acres in Clairmont
6450 sq. ft. office/shop. 9 offices, plus reception, boardroom and 2 lunchrooms all newly renovated with fresh paint. 1,450 sq. ft. office space upstairs (4 offices) and 1,250 sq. ft. downstairs of deluxe offices (4 offices) which includes all office furniture plus reception area, shower washroom and boardroom with large table. Offices are air-conditioned. Shop Space - 3,750 sq. ft., comes with a hotsey washer and air compressor. One drive-thru bay and one half bay. Sumps in shop. 640 sq. ft. Cold storage. Front parking will be paved. On City sewer and water. Electric door openers on shop doors. Yard is fully fenced with electric gates, graveled, lit yard with rail plug for 24 units.
Features
Exterior Amenities
Exterior Lighting
Fence
Outdoor Rail Plug
Location
Properties in same Property type
GP Lot #1 Shop & Office Space | Shop and Yard Available for Lease December 1, 2022
Currently Leased
15401 94 Street, Grande Prairie, T8X 0L2, Crossroads South
GP Lot #2 Commercial Land
Currently Leased
15501 94 Street, Grande Prairie, T8X 0L2, McCrae Industrial Park
GP Lot #3 & 4 Commercial Land
Currently Leased
9202 154 Ave., Grande Prairie, T8X 0L2, McCrae Industrial Park
Shop & Office Space (Available for Lease June 1, 2022)
Currently Leased
2605 92 Street, Dawson Creek

